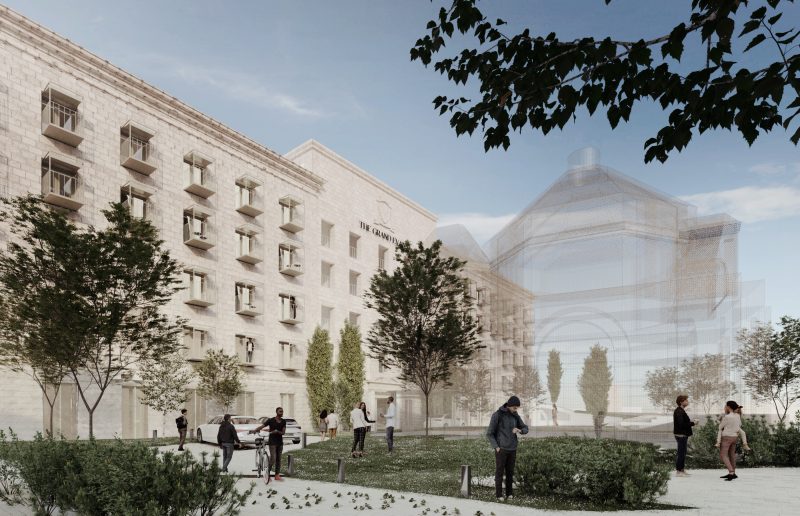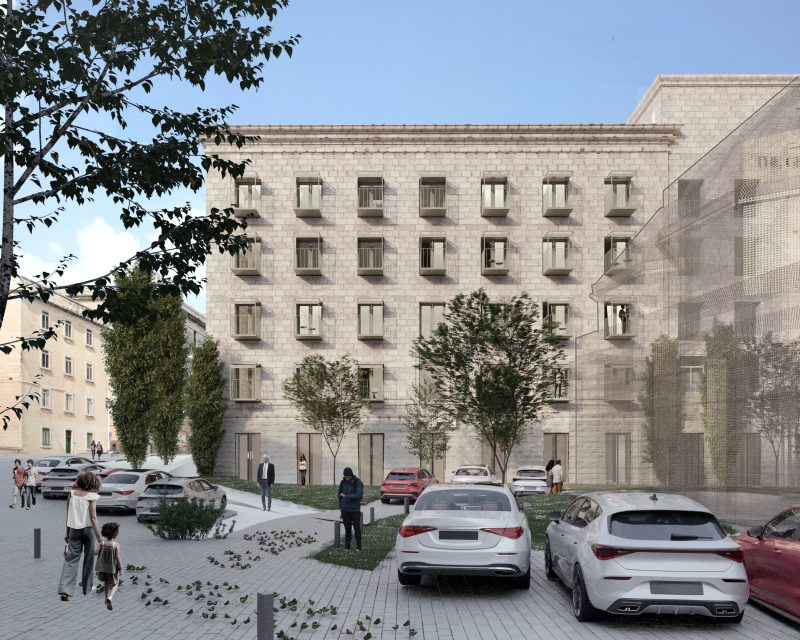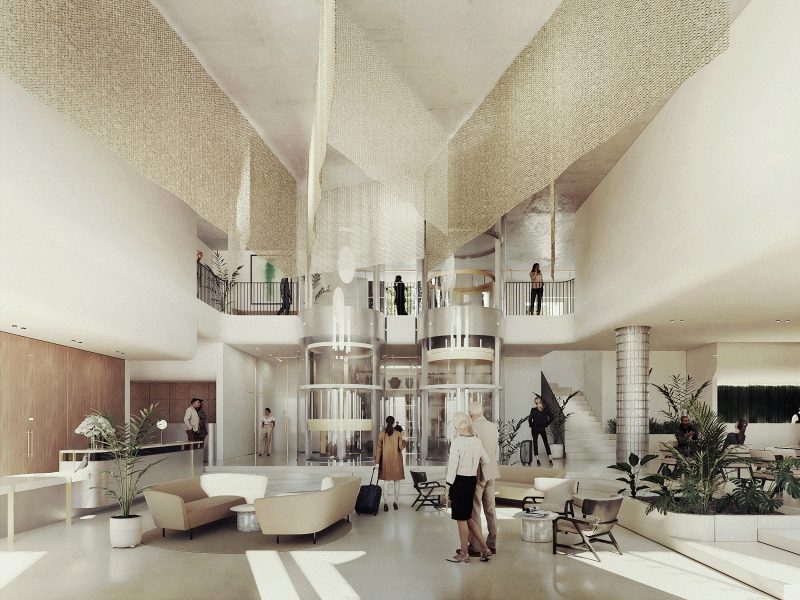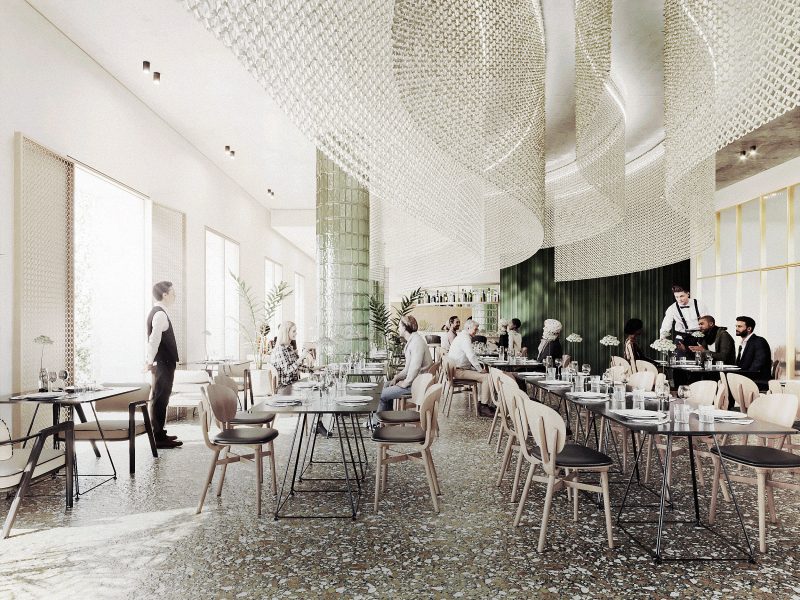The Evans Building
| Date | 2023 |
|---|---|
| Client | n.a. |
| Value | n.a. |
| Location | Valletta, Malta |
interior design masterplanning old and new rehabilitation urban regeneration

Founded in 1952 to serve as university laboratories, the Evans building is situated within a rich historical site in the lower part of Valletta. At different stages of its history, it has accommodated public health laboratories and several other government offices before falling into disuse.
This proposal envisions the conversion of the building into a five-star hotel and the creation of a public urban landscape that combines a welcoming environment with Valletta's rich architectural heritage as part of necessary and innovative corporate social responsibility strategies for the town. This strategy adopts a participatory approach, active travel, pedestrian-friendly streets and the strengthening of the city’s historical connections as the basis for the establishment of a holistic and sustainable urban regeneration for the area.

As part of the proposed masterplan, the expansion of pedestrian areas encompasses the full extent of St Elmo’s environs, reintegrating the granaries and the fort’s spur into their original unified context. By organizing traffic flow around a new subterranean vehicular route, the design prioritizes user well-being and safety, and the preservation of the historic granary underground silos.
The existing ruins of the Nibbia Church, the Anatomical Theatre, and the Ossuary will also be preserved, and a contemporary art installation made with wire mesh that re-interprets the volumes of the ancient church, will showcase the archaeological remains and other intangible values connected to the rich history of Valletta. In this way, the green park is articulated into a space where nature, contemporary art and archaeology come together to provide a healthy urban environment, both public and symbolic.

The authentic features of the building will be preserved, the new hotel designed to minimize any visual impact that new interventions might cause. On the North elevation, the façade is reconnected to a pedestrianized and regenerated Merchant Street. On the South facade, on the other hand, the lobby along with all other public facilities, all fronted by a garden, will compose the main entrance area. Despite the addition of an extra floor, the roof level will remain intact, a gesture demonstrating commitment to the respect of Valletta as a UNESCO-recognized heritage site.

The interior of the hotel complements the surrounding urban forms by incorporating elements inspired by Maltese history and by the building's history as a medical laboratory in particular. Cylindrical glass lifts, tall glass-clad columns and the use of yellow and beige hues in the interior design are all elements inspired by the building’s past. The proportions of the apertures remain unchanged, with plug-in balconies gently integrated into the existing structure, without creating unnecessary contrast with the existing building.
The regeneration of Evans building, and its environs, will become a versatile spatial connector, enabling people to flow into and across the site, and offering a generous space for lower Valletta which not only embraces Valletta’s history but also contributes to building a more resilient and accessible city.






