Ghana Innovation Farm
| Date | 2022 |
|---|---|
| Client | YAC Young Architects Competitions |
| Value | n.a. |
| Location | Afram Plains, Ghana |
international projects sustainable architecture traditional building techniques vernacular architecture
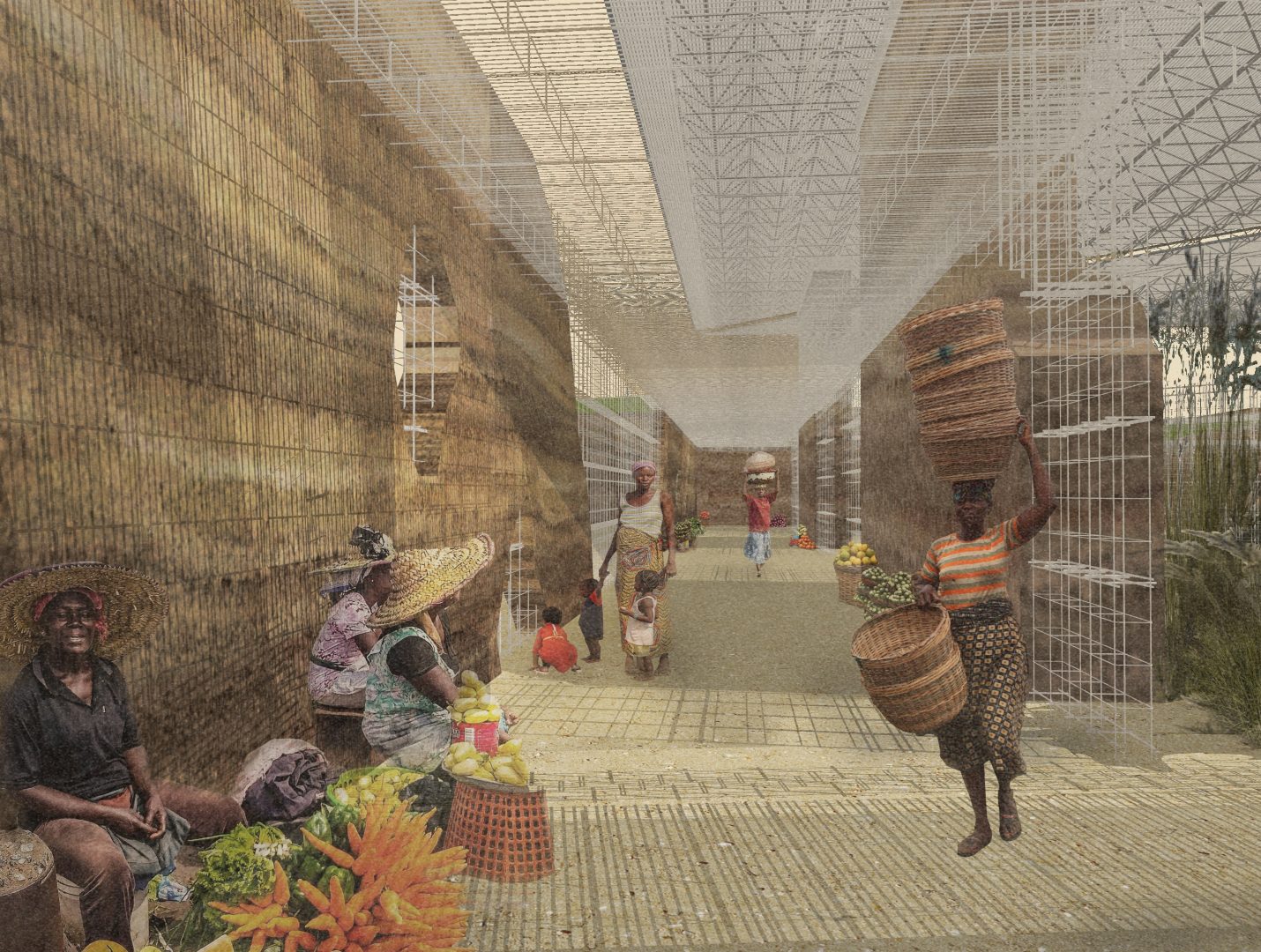
‘‘This proposal was submitted to a competition to design a technological and cultural hub to address the global challenges of food supply chains. It shall become a reference for the local community providing resources, knowledge, and solutions able to meet the most basic of human rights: access to food.’’
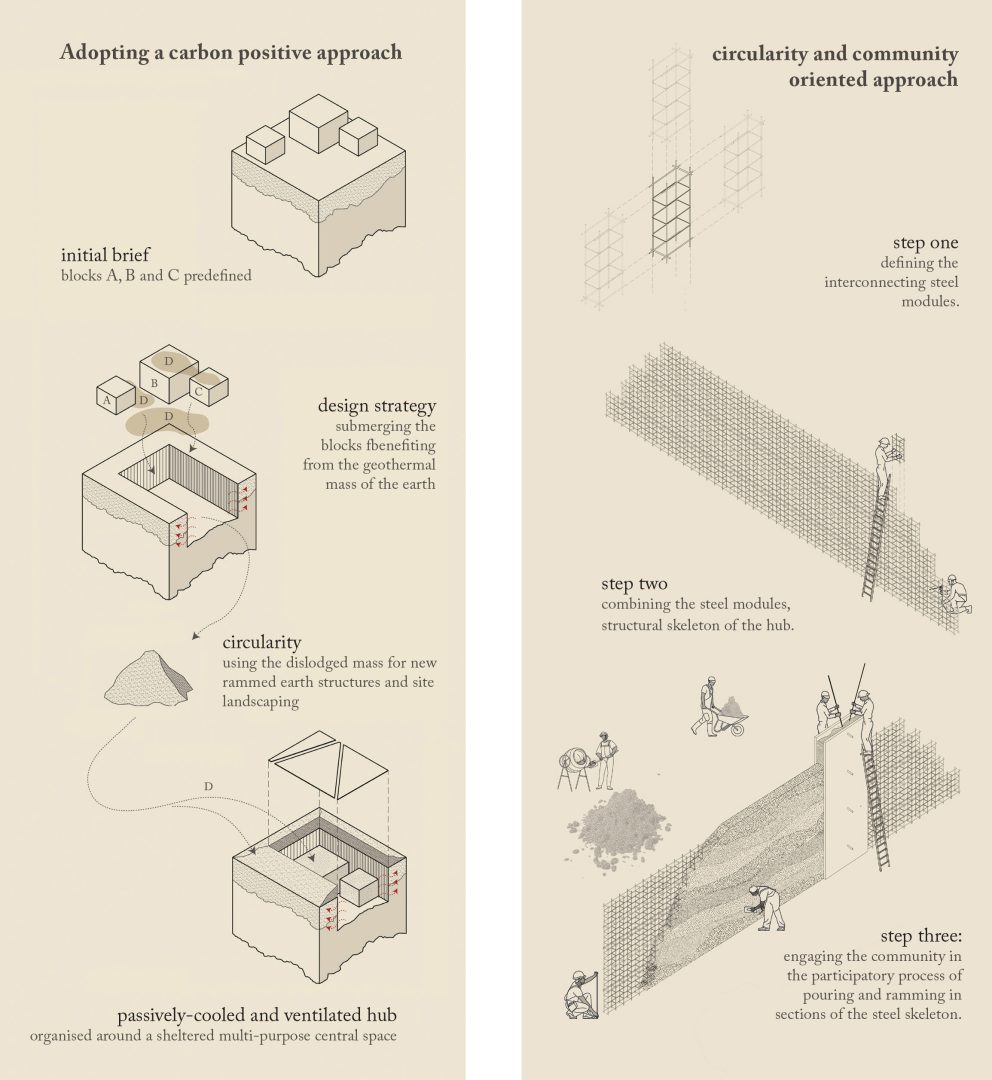
Adopting a carbon positive approach
The proposal adopts an environmentally compensatory approach to reduce electricity consumption in cold storage and storage spaces while mitigating the hub's ecological footprint. This is accomplished through strategic design. The three industrial programs are situated in partially sunken spaces below ground level, benefiting from the earth's geothermal mass to passively lower ambient temperatures.
Combining new and traditional technologies
Local resources and materials are utilized alongside high-performance imported materials, such as steel modules. Traditional building techniques, like rammed earth construction, are adapted to meet the hub's requirements, supporting the principles of circularity. This is achieved by reusing the displaced earth mass for construction purposes, thereby reducing construction waste. Instead of being discarded, the earth becomes the primary material for the new structures.
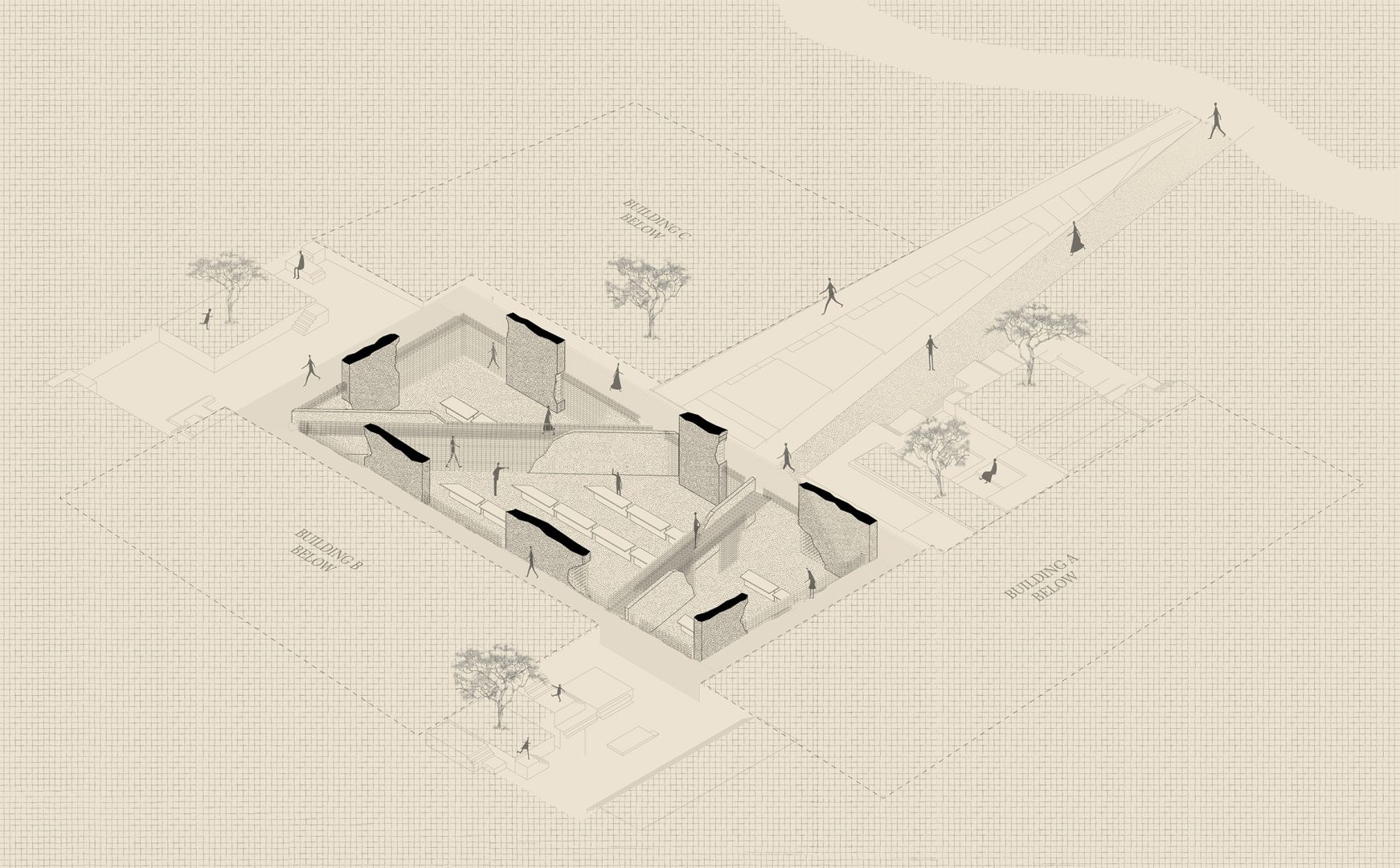
Revisiting the vernacular
The distribution of the program is inspired by the traditional Ashanti houses, featuring inward-looking structures centred around an open courtyard. This central space serves as a flexible area for events, gatherings, rituals, and exchanges. The program is organized around this central courtyard, designed to be flexible, covered, and comfortable, providing opportunities for social, cultural, and commercial interactions.
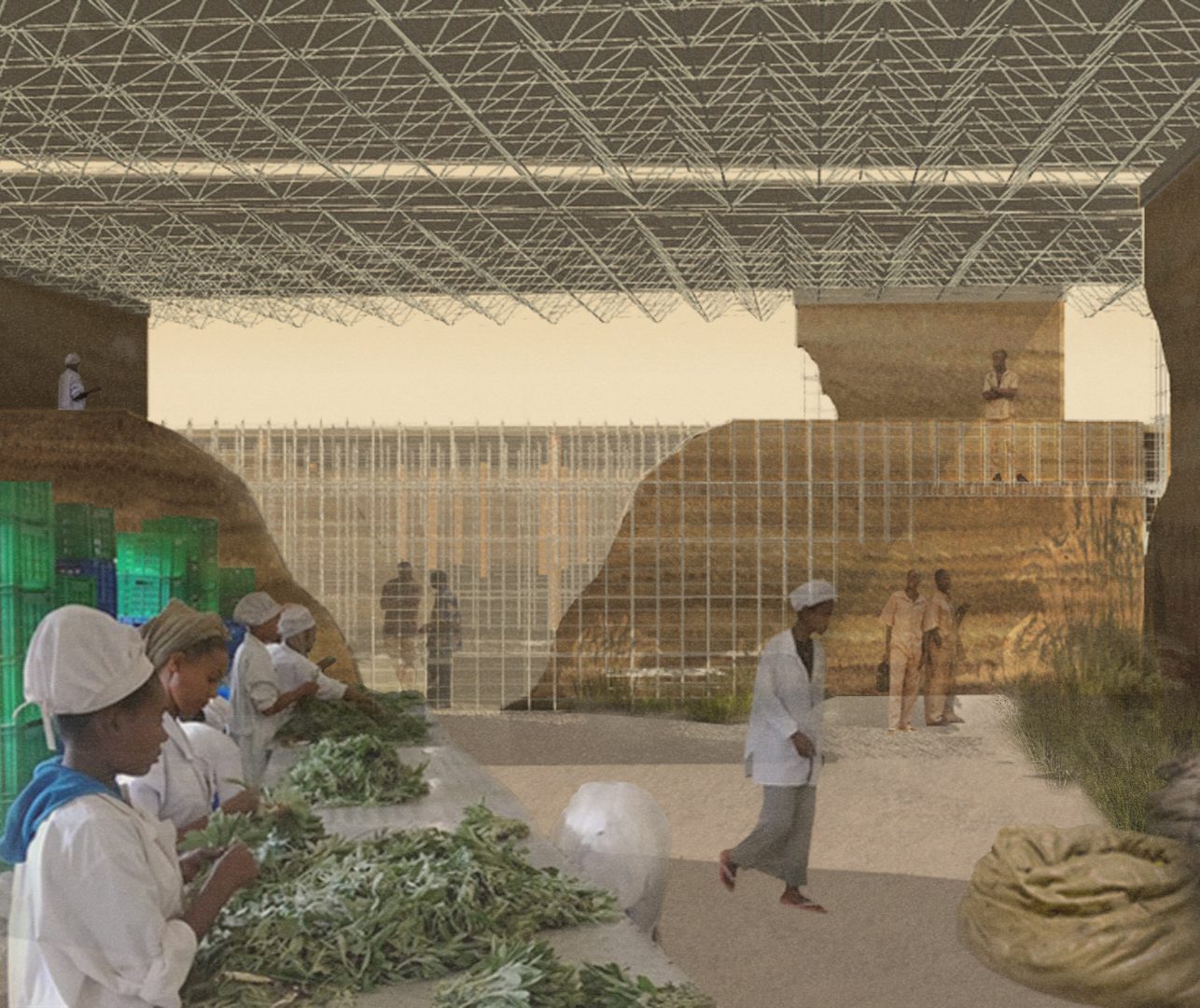
Providing ‘spaces for exchange’
The centrality of spaces for exchanges, both cultural and commercial, has historically been integral to Ghanaian villages, exemplified by markets in the rural centres of the Afram Plains region. In this proposal, exchange is envisioned as a transformative experience for people and environments alike. Various forms of exchange will coexist and intertwine, such as the sharing of technical knowledge on refrigeration systems combined with cultural exchanges facilitated by collaboration between the local rural community and international organizations involved in the hub's operations.
Commercial exchanges will also thrive in the central courtyard, contributing to a vibrant mix of activities that stimulate sustained initiatives on cultural, social, and economic levels. This approach ensures the space remains relevant, autonomous, self-sustaining, and long-lasting. The design features flexible, open, and accessible public spaces within the hub, inspired by the region's traditional markets, to support these dynamic exchanges.
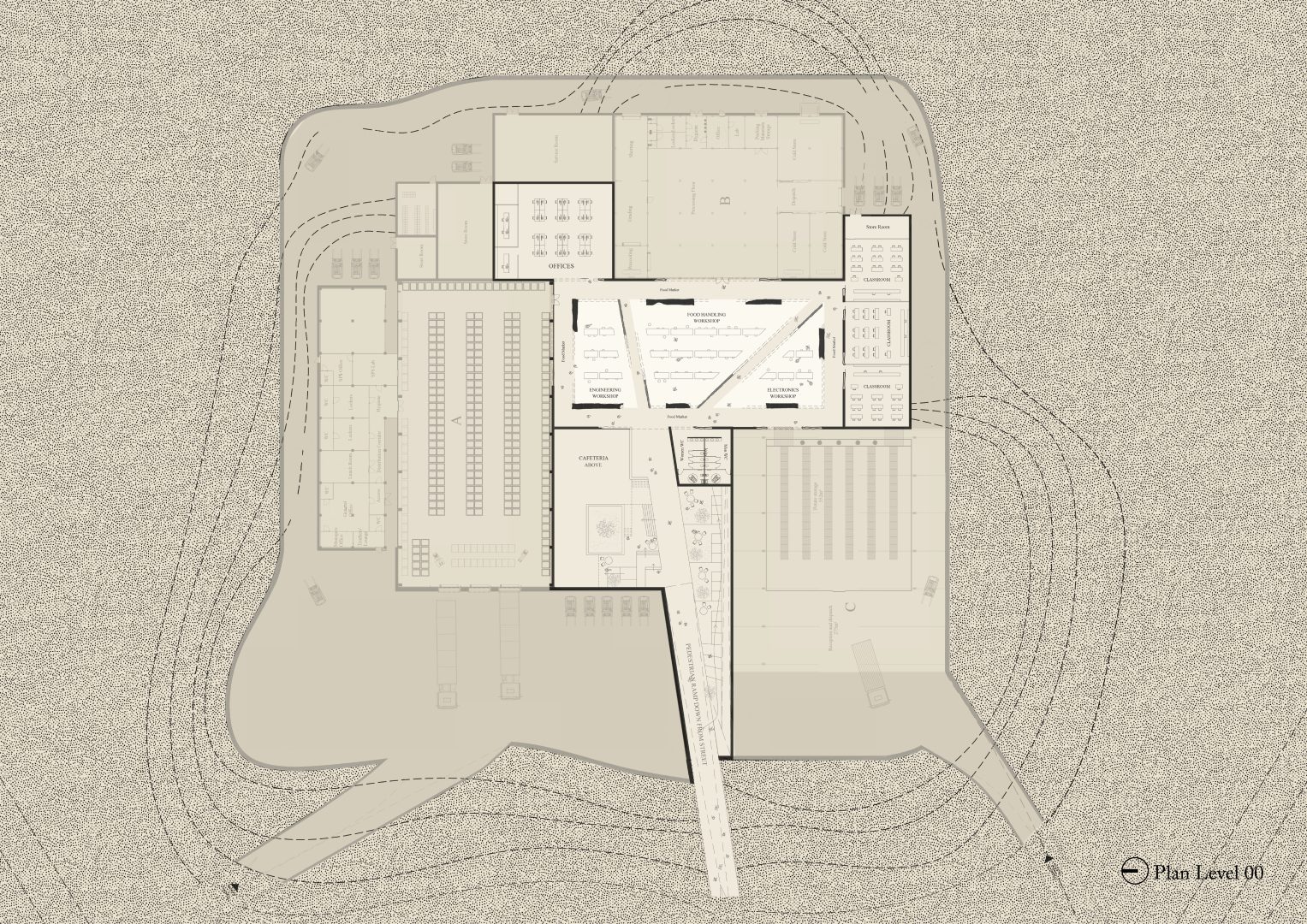
Ensuring a community-driven process
A key priority of this proposal is to provide local communities with the opportunity to actively participate in the transformative process of this land, allowing them to contribute culturally and economically through new jobs and the acquisition of new skills. This is achieved through participatory design methods inspired by vernacular traditions.
Each 15 cm layer of mud, sand, and lime is unique, varying according to the location from which the mud was sourced, the mix ratio, and the workmanship involved. Symbolically, each wall represents not just the specific location where the soil was harvested but, more importantly, the people who rammed it. The walls are thus conceived not merely as structural elements but as murals that tell the narrative of the earth and the community that shaped them.






